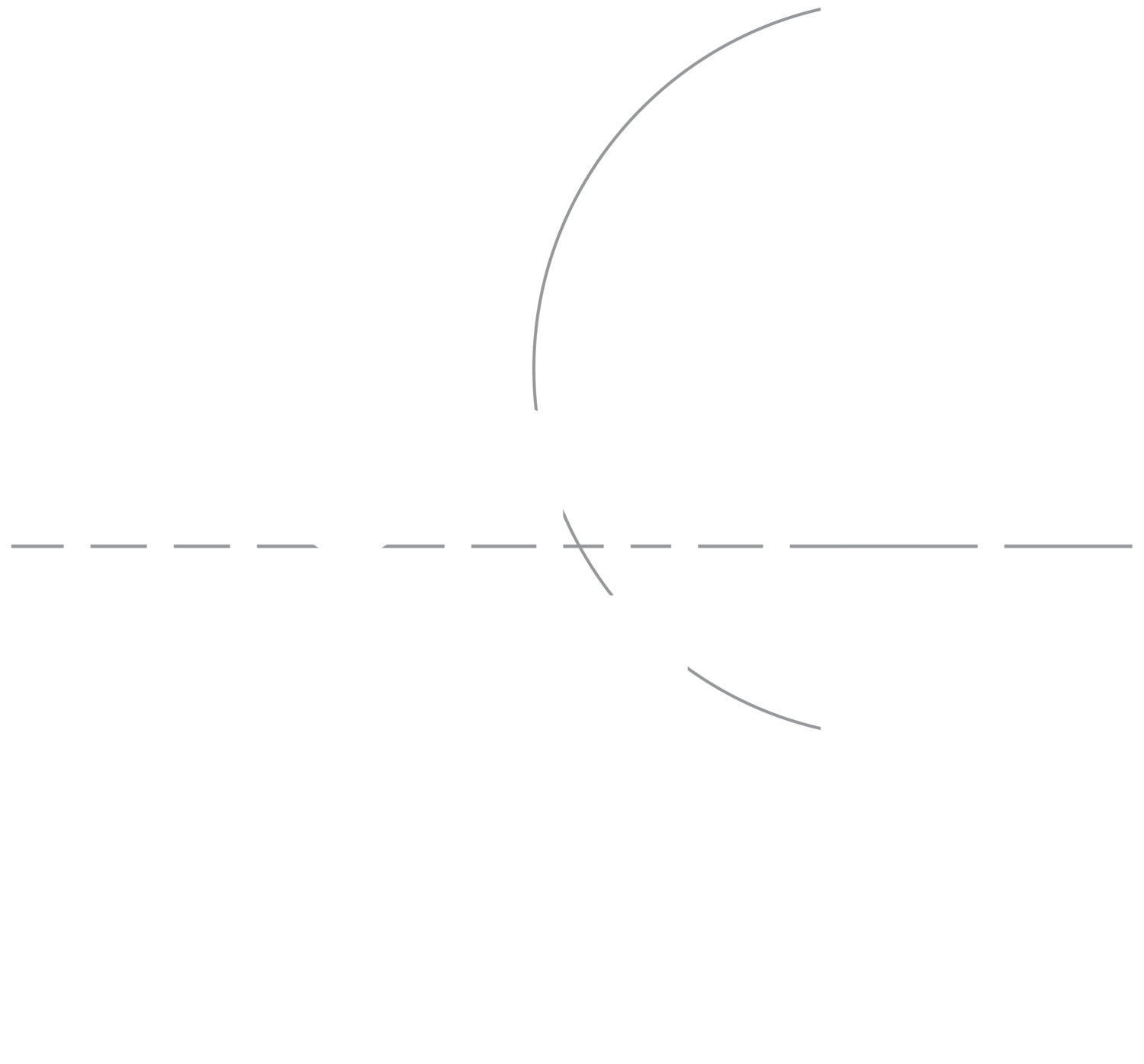Cured Table & Tap
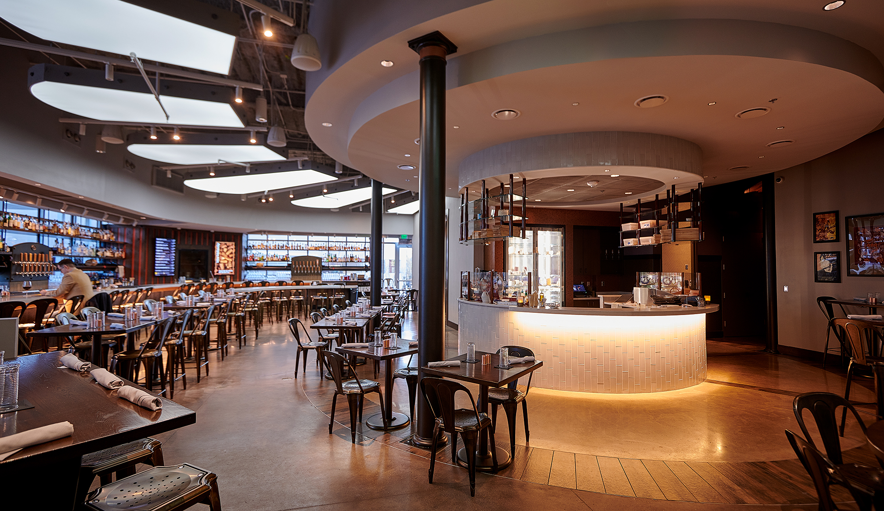
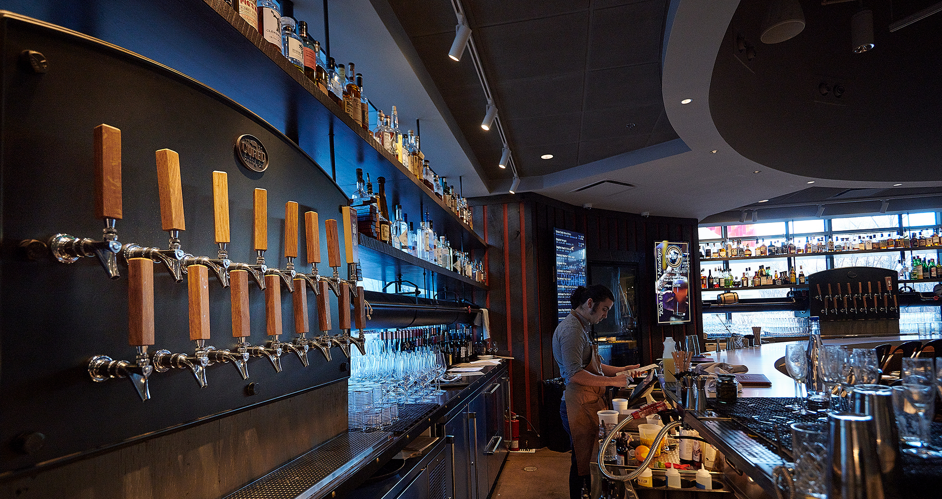
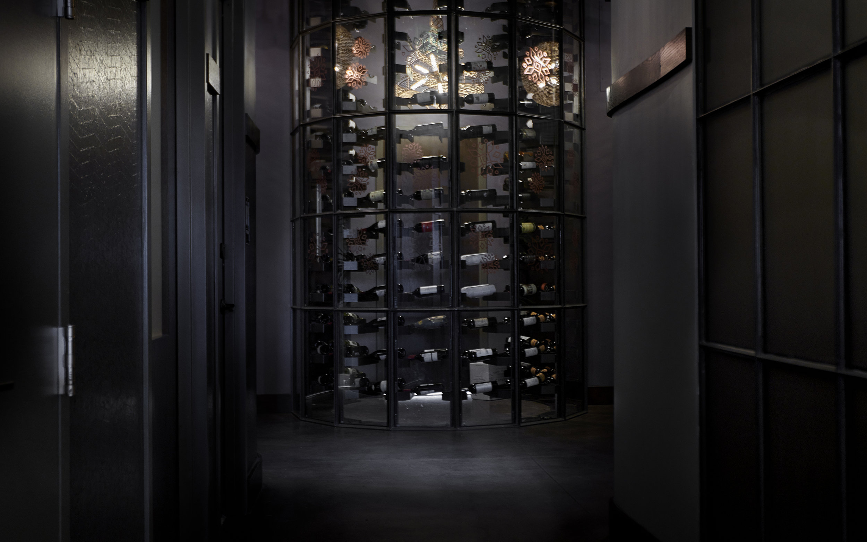
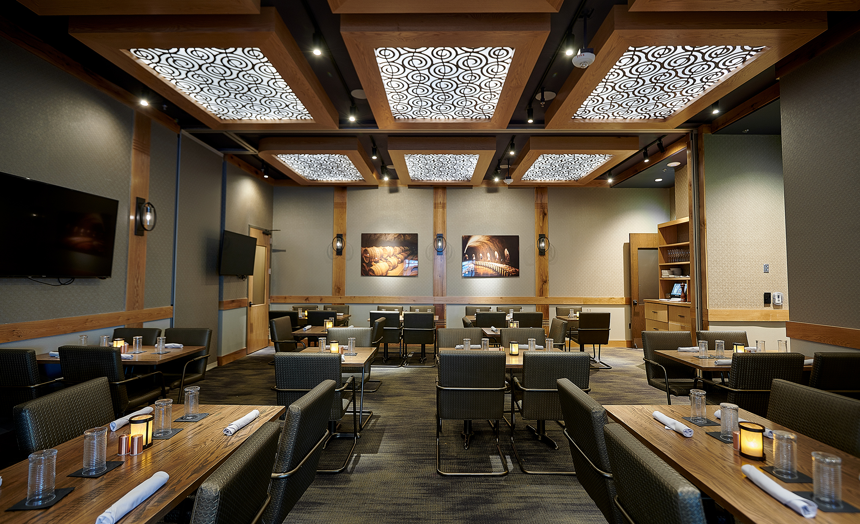
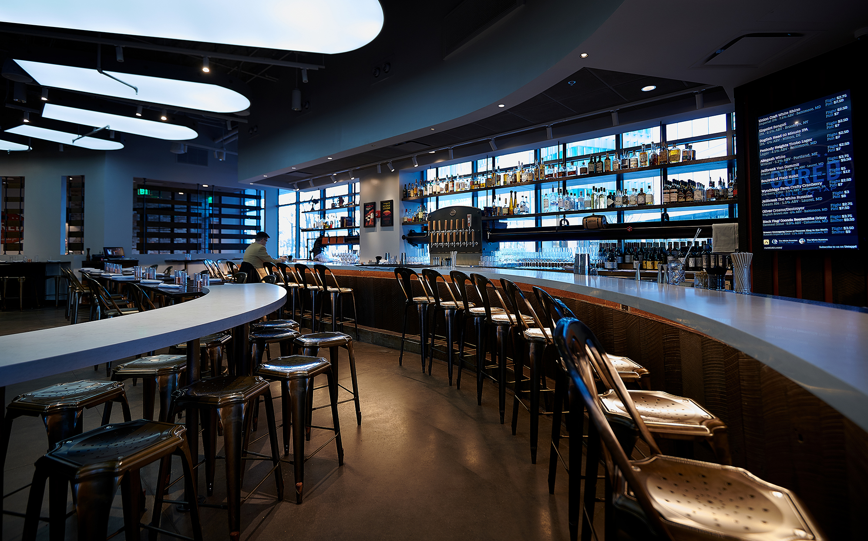
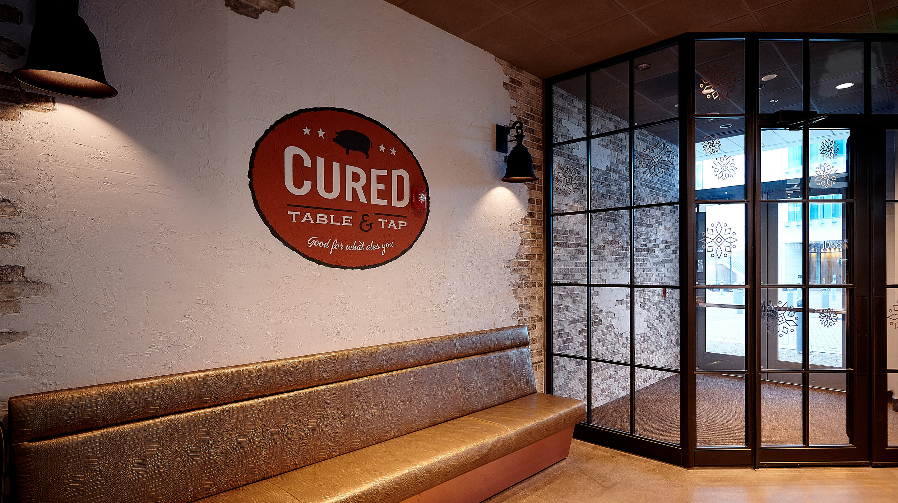
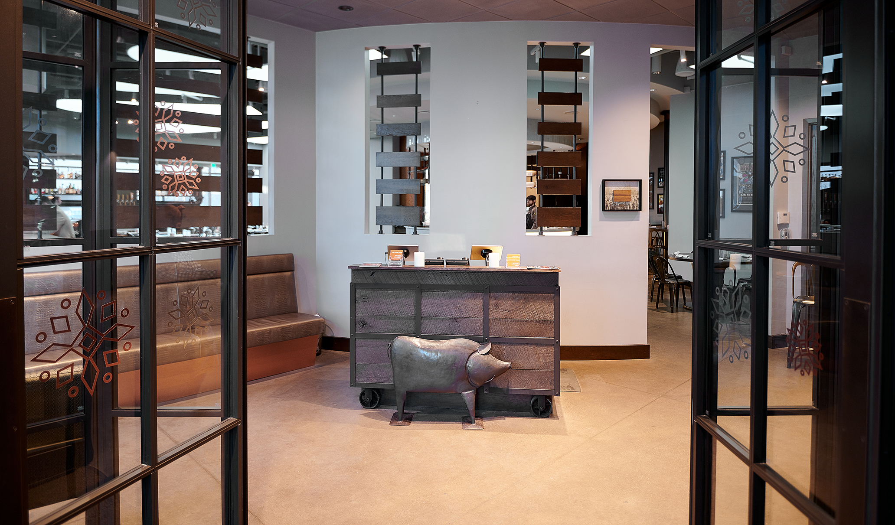
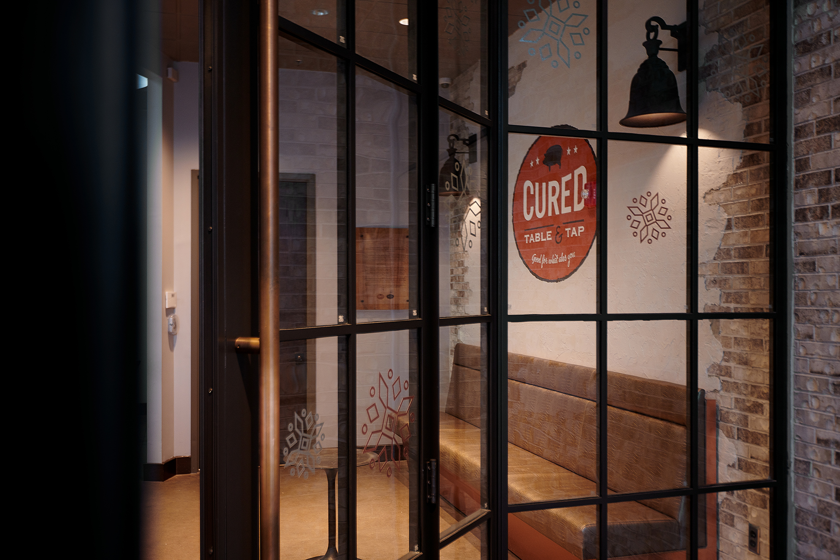
In 2015, we were asked to form a managing design project group for the Wecker Hospitality Group. The task at hand was to build two entirely unique and very different restaurants in the first new office building on Merriweather Post Pavilion grounds, at the corner of Little Patuxent Pkwy and Broken Land Pkwy in Columbia, MD.
Munther Design passionately spearheaded the design team including Wilhelm Builders, a commercial construction company; Arium AE, architect and engineers; Palindrome Design, a specialty lighting design firm; Electro-Media Design, IT and acoustical specialists; Savoy Brown Consultants, commercial kitchen & bar consultants; The Brilliant Group, wall and ceiling systems, among many more sub-contractors.
The base design, including concept drawings and presentations, custom designs, materials choices, specialty lighting fixture and furniture choices, were all completed in house as was running of the project management.
18th & 21st
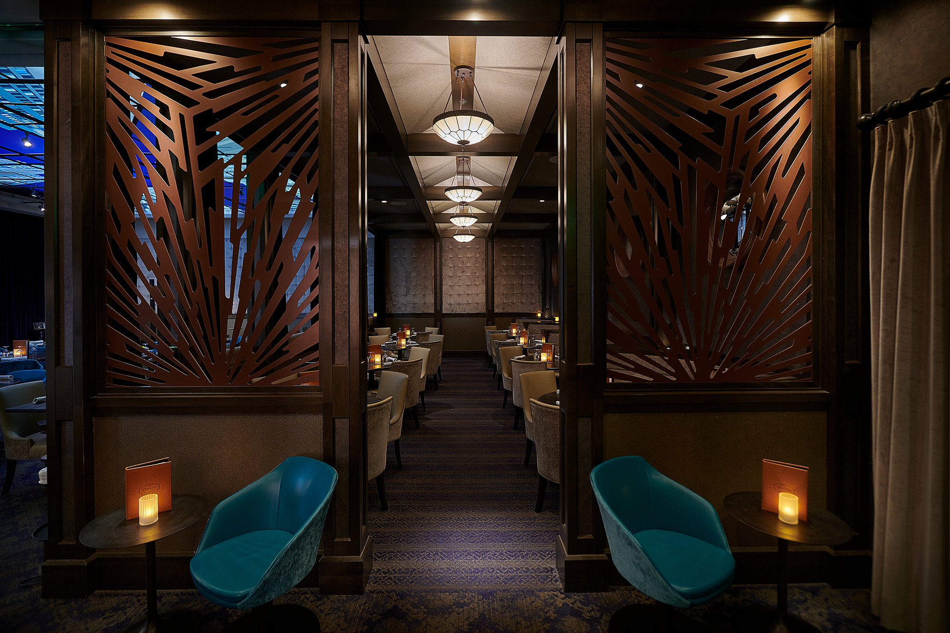
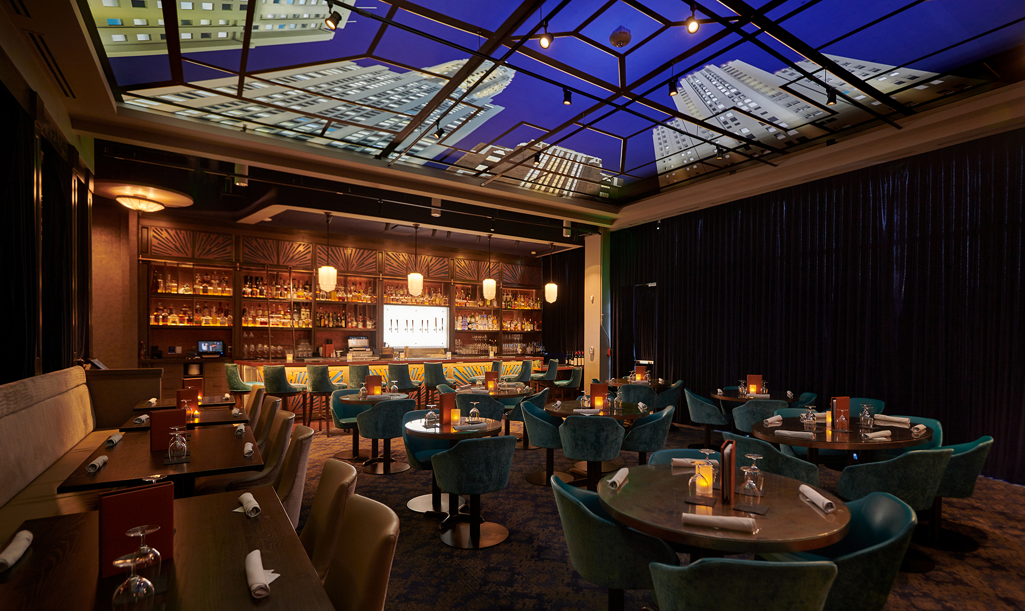
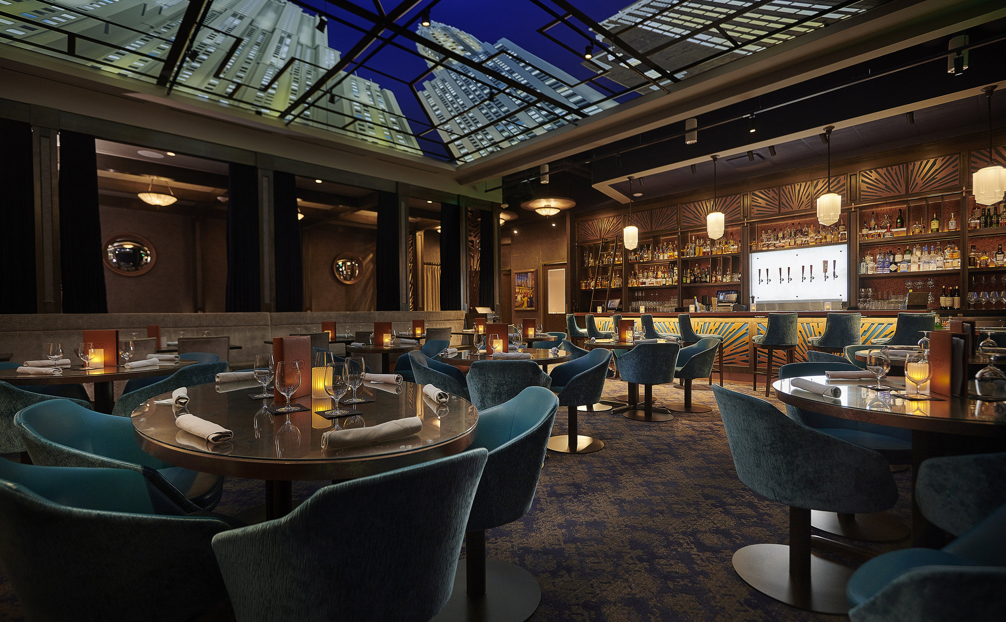
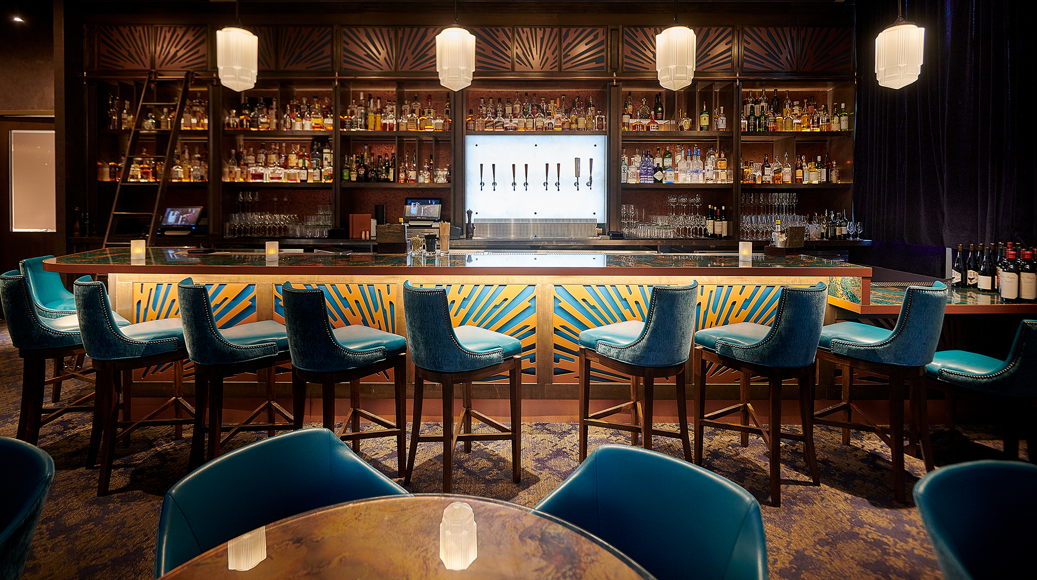
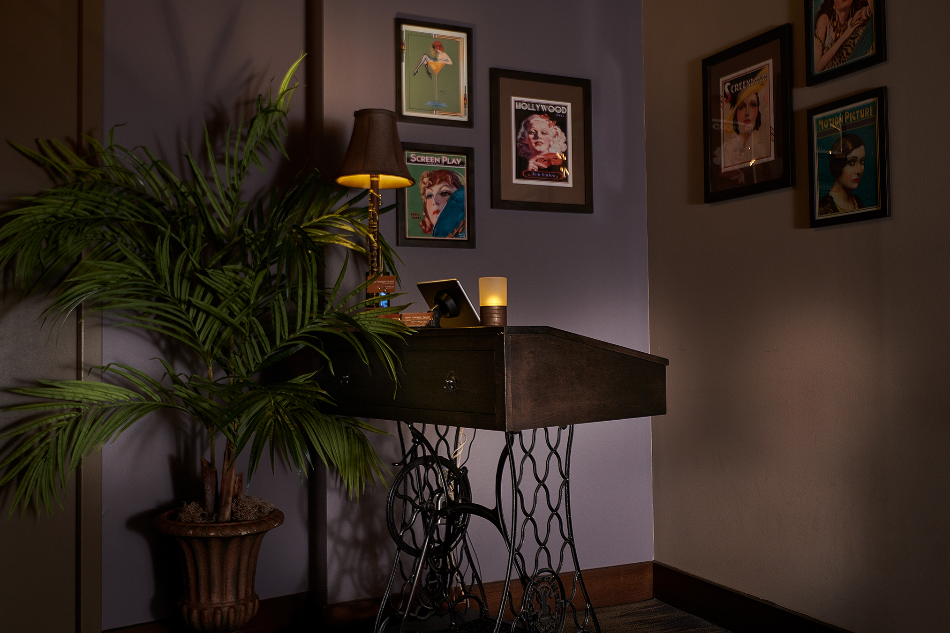
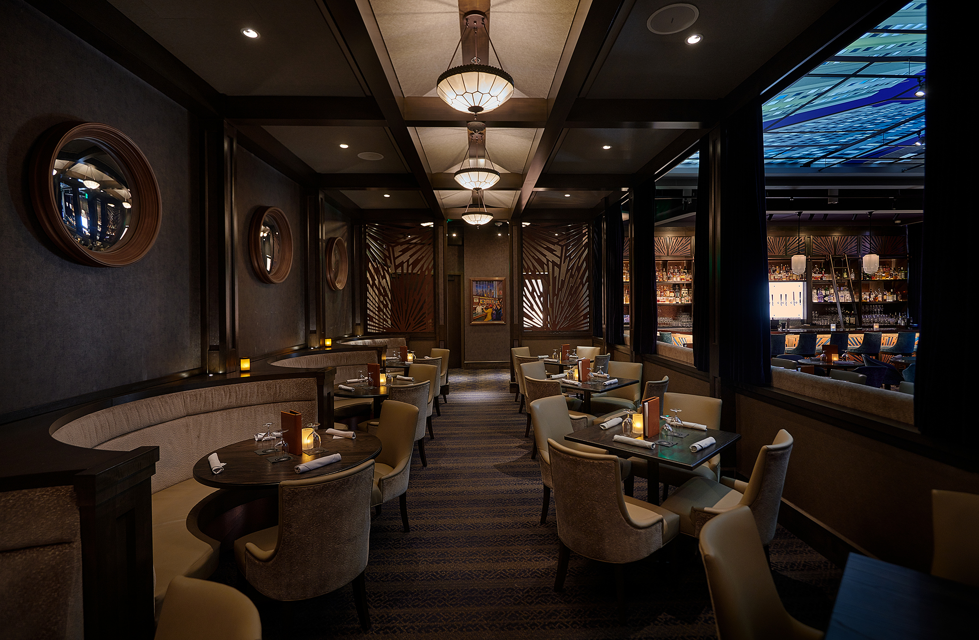
Steve Wecker of Wecker Hospitality had for many years dreamt about opening a Speak Easy in downtown Columbia, and his dream came to fruition in this restaurant. Tucked away at the very back of the Cured space, with feels of the 1920’s Prohibition era, discover 18th & 21st. Rich, deep and voluptuous draped style materials and colors with a state-of-the art Chicago skyline enhance the subtle notes by jazz-inspired local musicians.
Ranazul
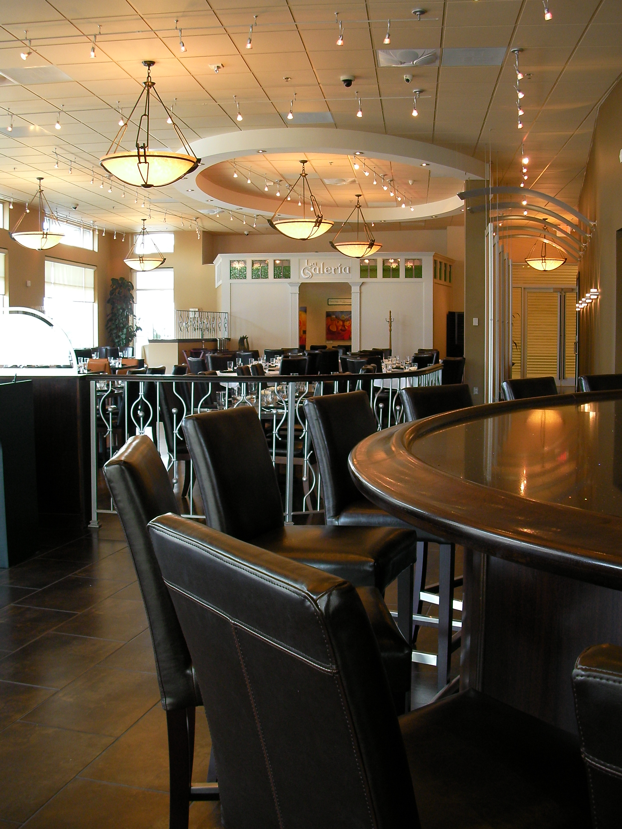
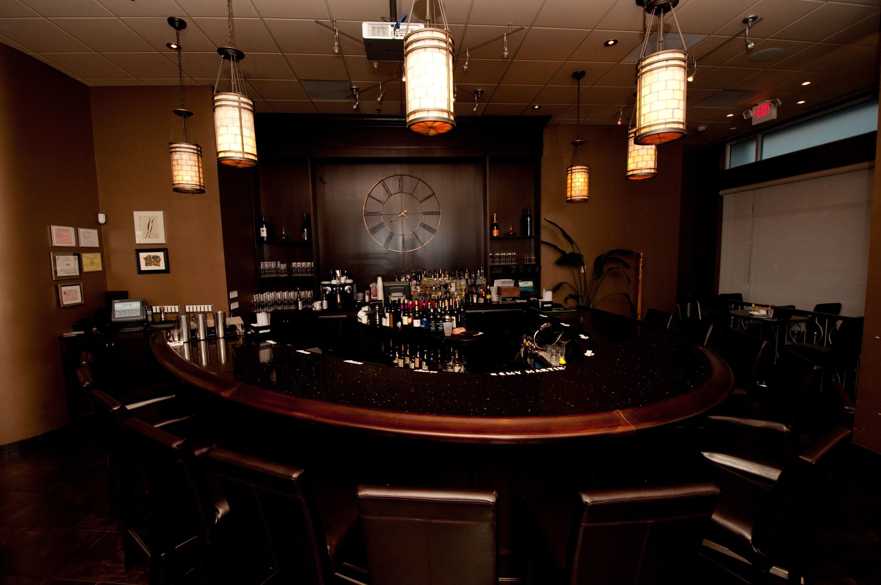
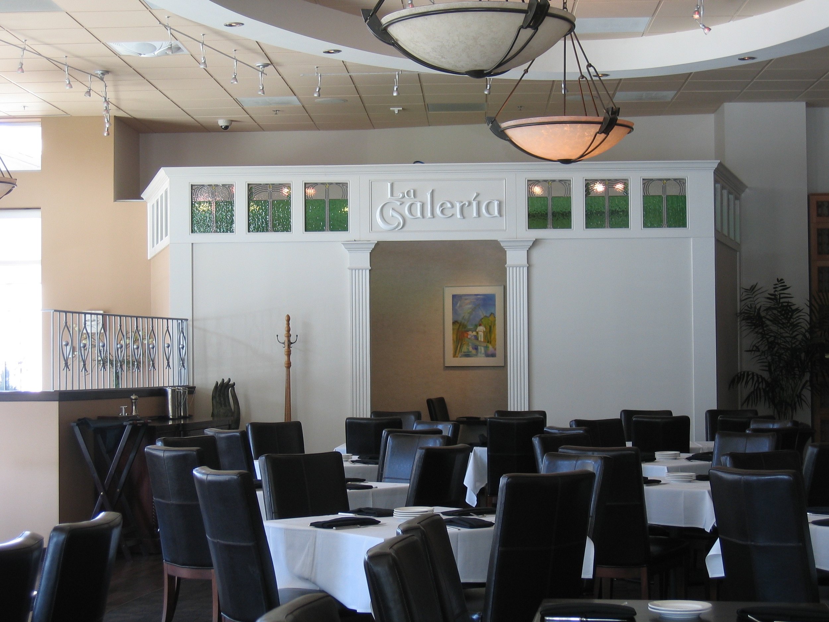
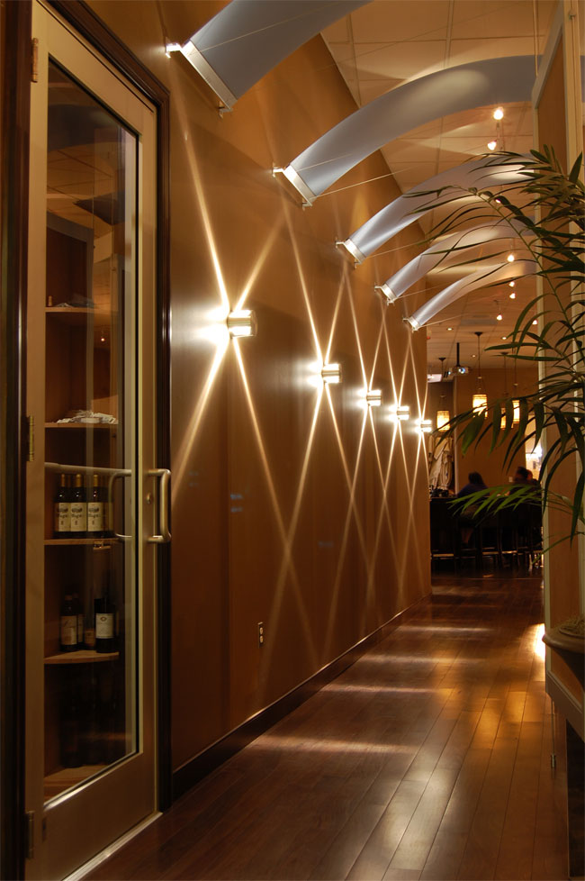
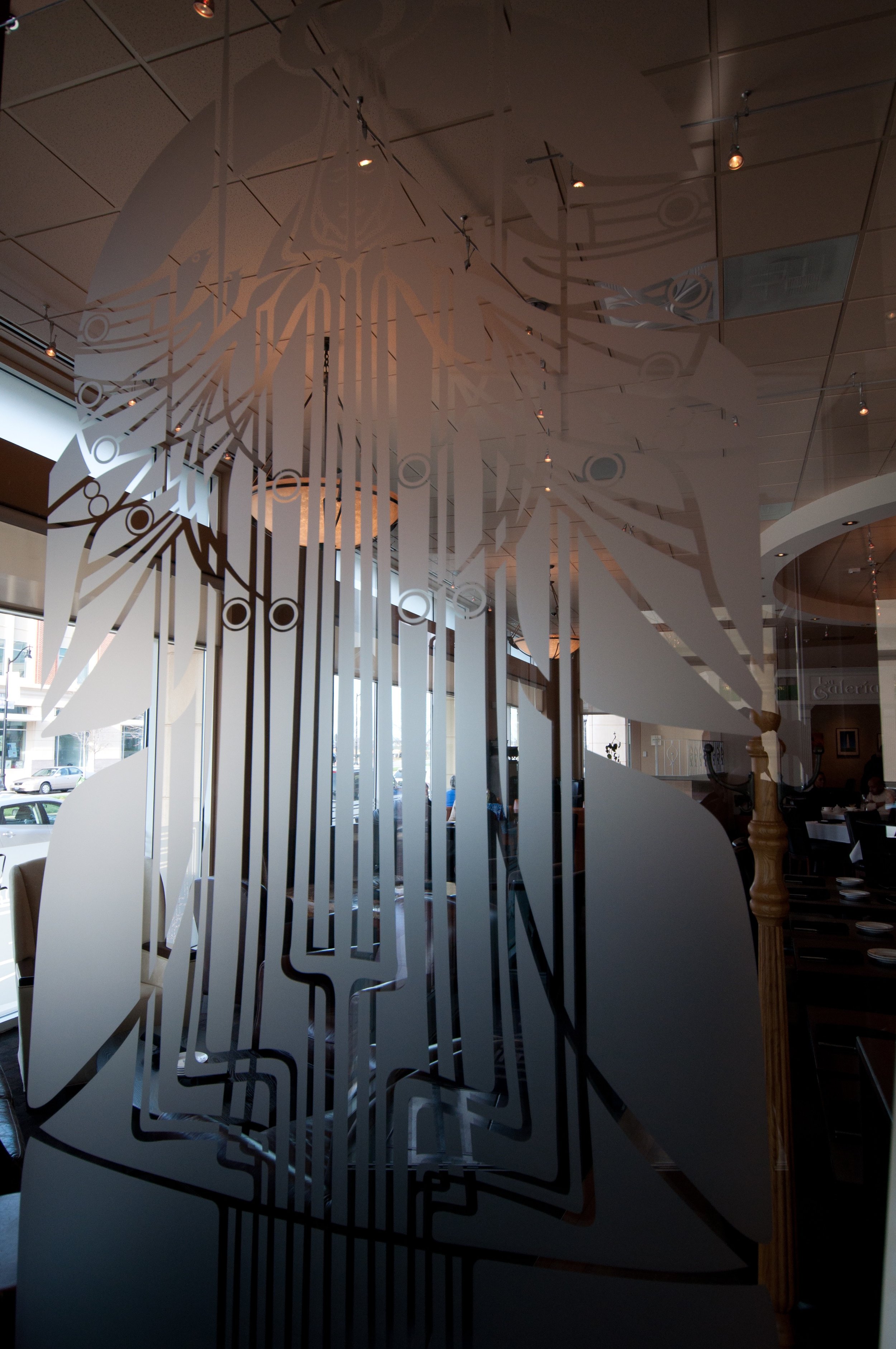
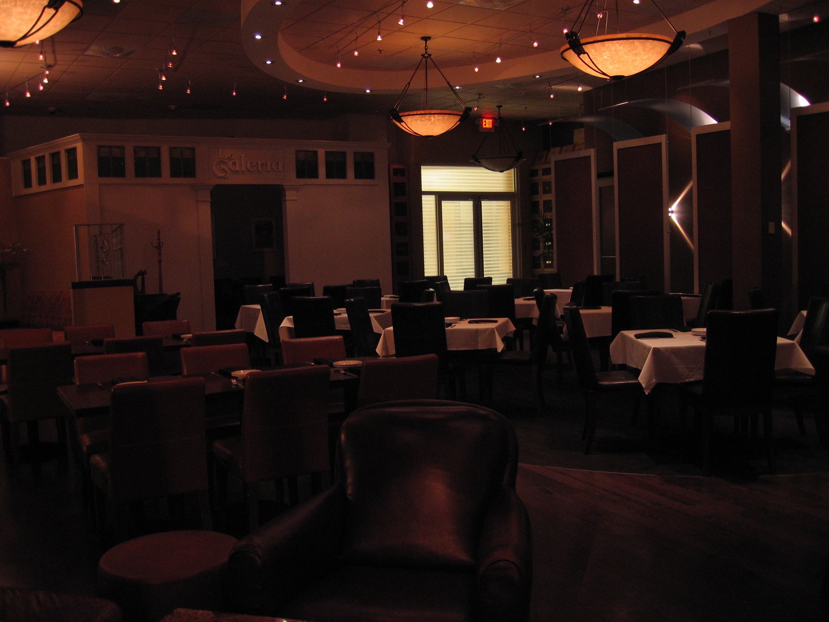
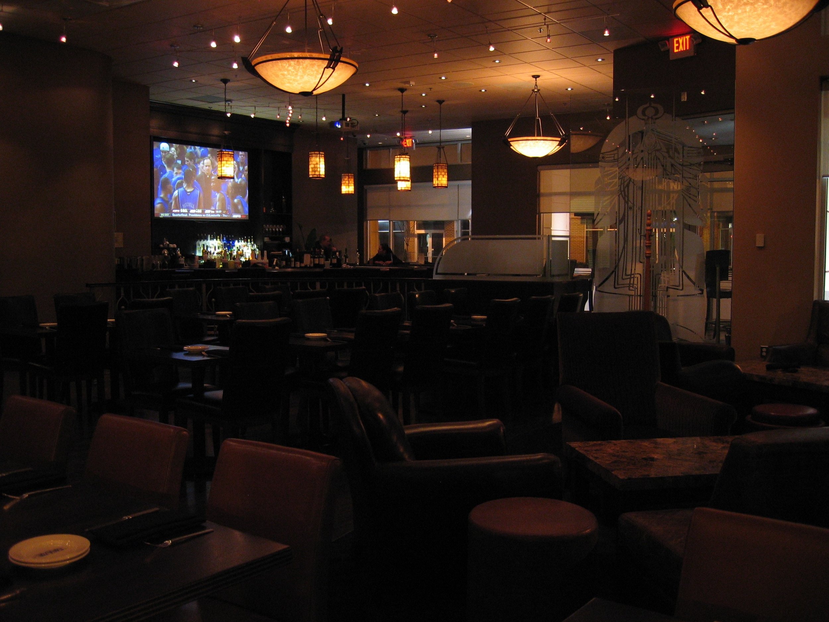
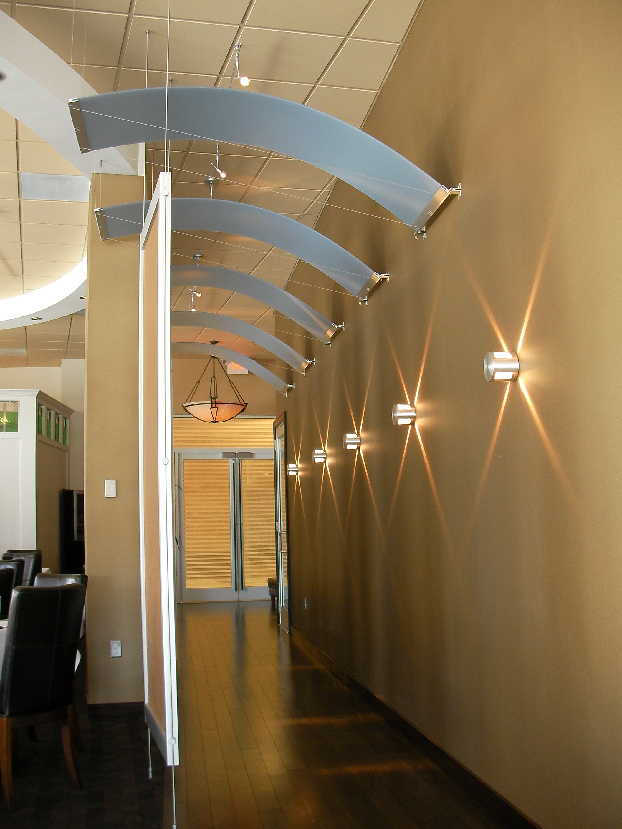
Ranazul was new construction, concept through completion, designed as a place for friends to meet and share delicious food and fine wine. Munther Design played a key role from creating the original blueprint to designing the circulation and flow of the space. Special attention was paid to the requirements of the business and the ratio of back of house to front of house. The 5,000 sq. ft. restaurant seats 150 guests and has an on-site gallery and bar areas with outdoor dining for an extra 25 guests during season.
Constantine Wines
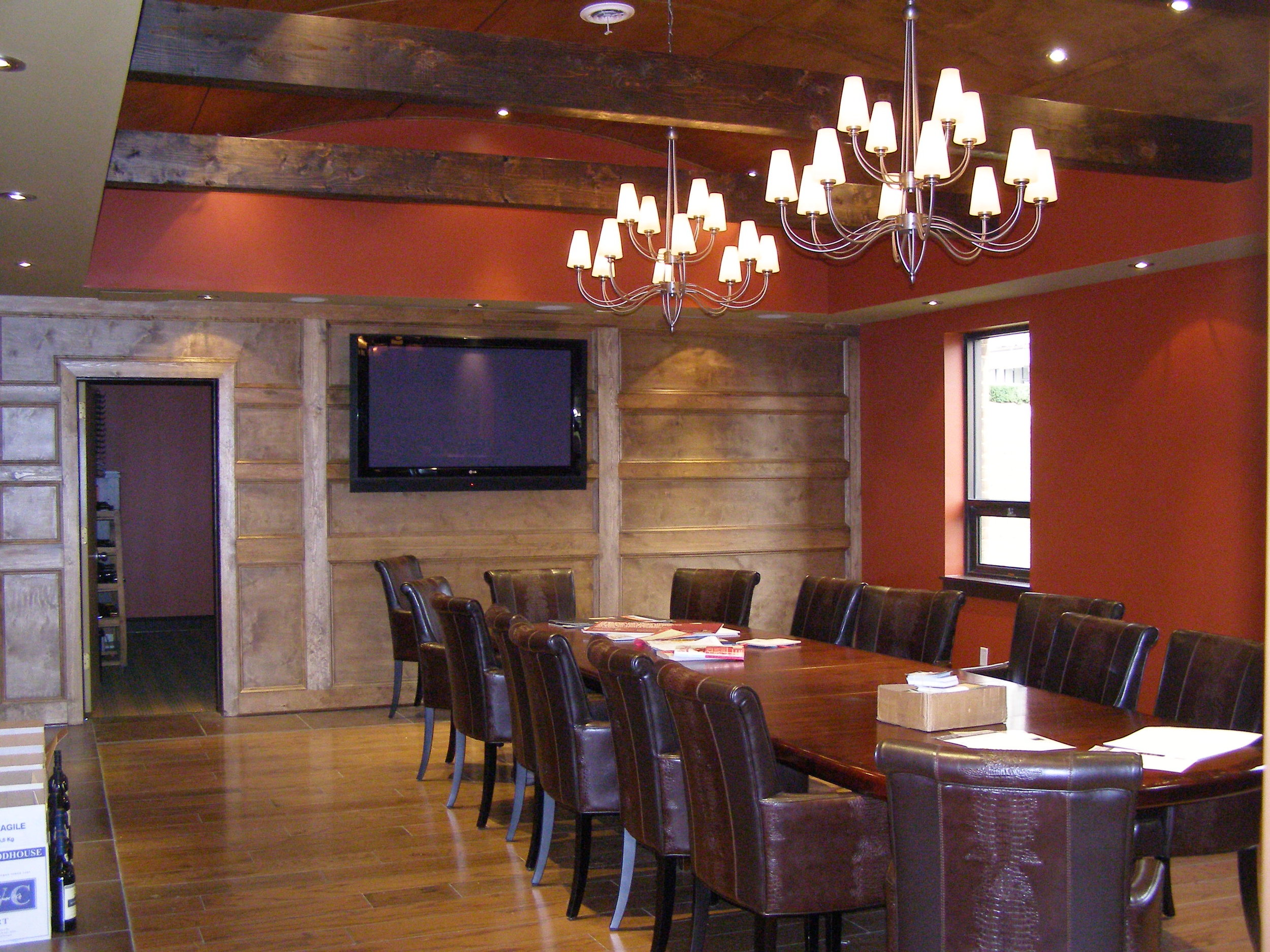
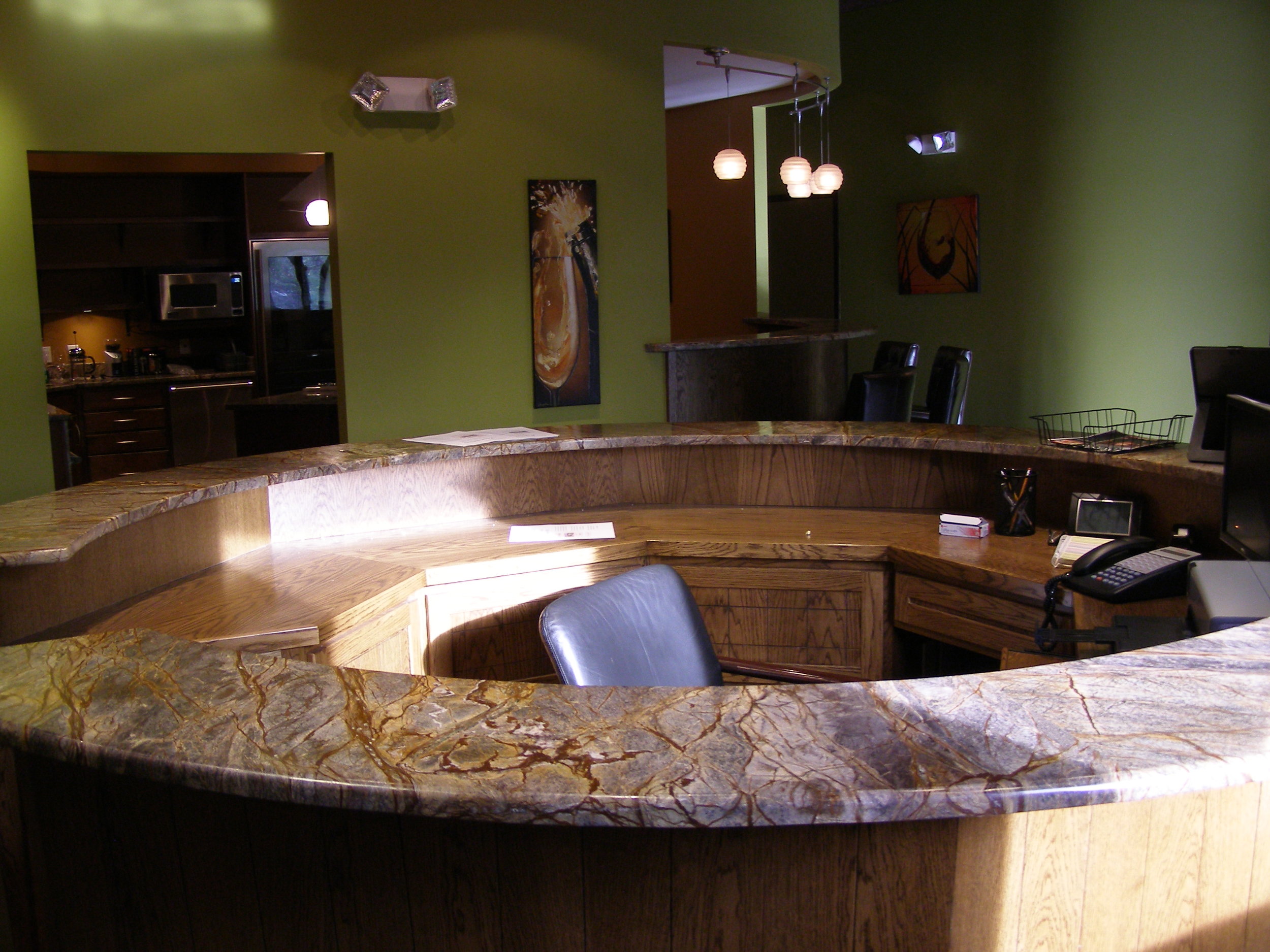
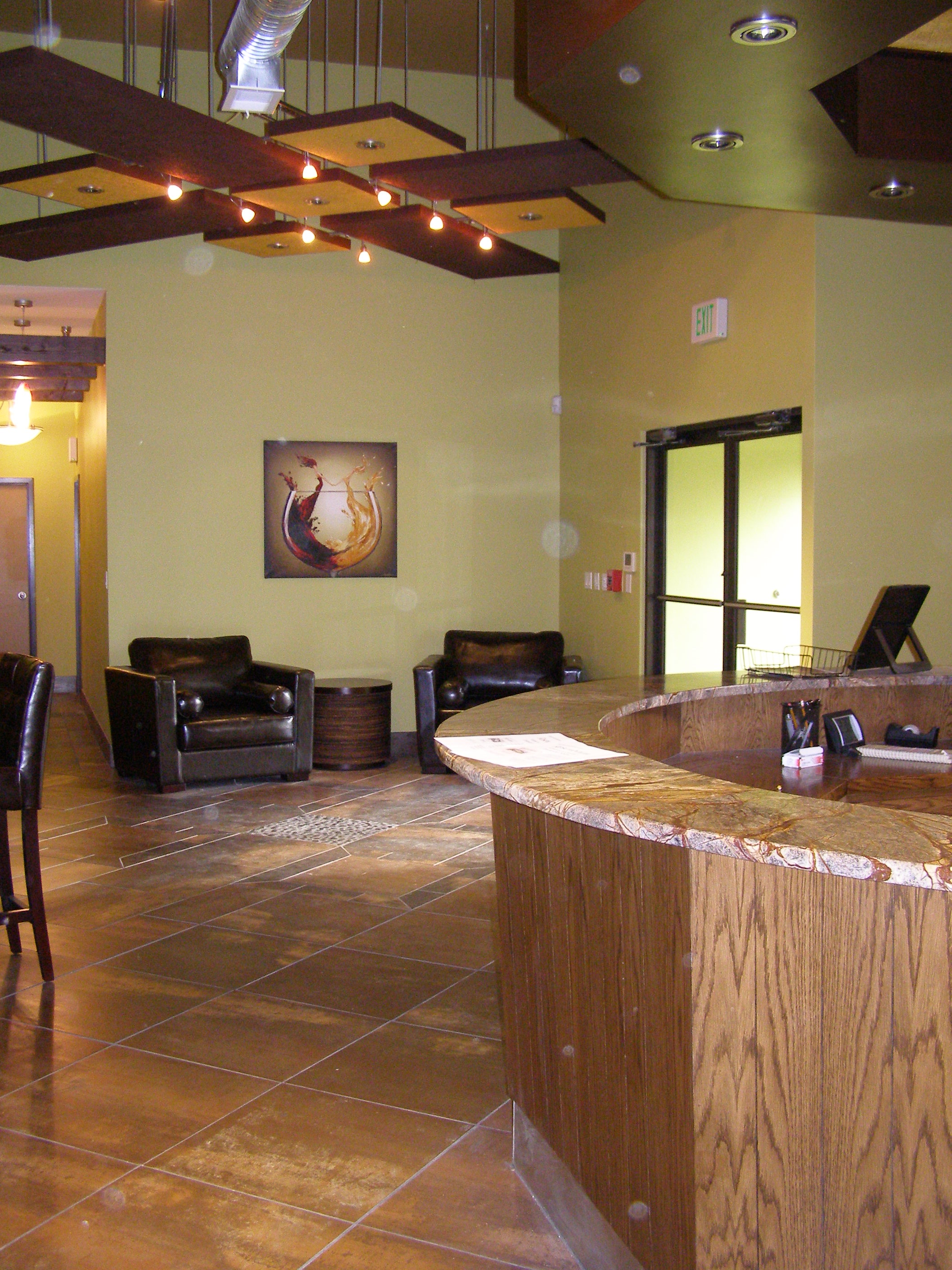
When Constantine Wines purchased their new 9,000 sq. ft. location, they came to Munther Design to create the space. Munther Design transformed the former hardware store into their new corporate headquarters, complete with administrative offices, specialty kitchen and a new tasting facility, including reception area, tasting room, entertaining space and conference room.
